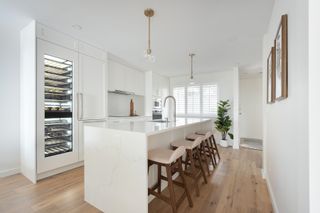#7 2206 FOLKESTONE WAY in West Vancouver: Panorama Village Condo for sale : MLS®# R2789558
#7 2206 FOLKESTONE WAY
West Vancouver
V7S 2X7
:
Panorama Village
- $1,449,000
- Prop. Type:
- Residential
- MLS® Num:
- R2789558
- Status:
- Sold
- Sold Date:
- Jul 14, 2023
- Bedrooms:
- 2
- Bathrooms:
- 2
- Year Built:
- 1974

Royal LePage Sussex
Data was last updated December 7, 2025 at 04:40 PM (UTC)