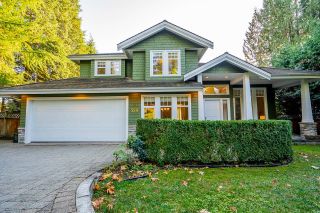550 KEITH Road in West Vancouver: Park Royal House for sale : MLS®# R2845724
550 KEITH Road
West Vancouver
V7T 1L7
:
Park Royal
- $3,150,000
- Prop. Type:
- Residential Detached
- MLS® Num:
- R2845724
- Status:
- Sold
- Sold Date:
- Feb 05, 2024
- Bedrooms:
- 4
- Bathrooms:
- 4
- Year Built:
- 2001

Listed by Macdonald Realty
Data was last updated July 27, 2024 at 04:40 AM (UTC)